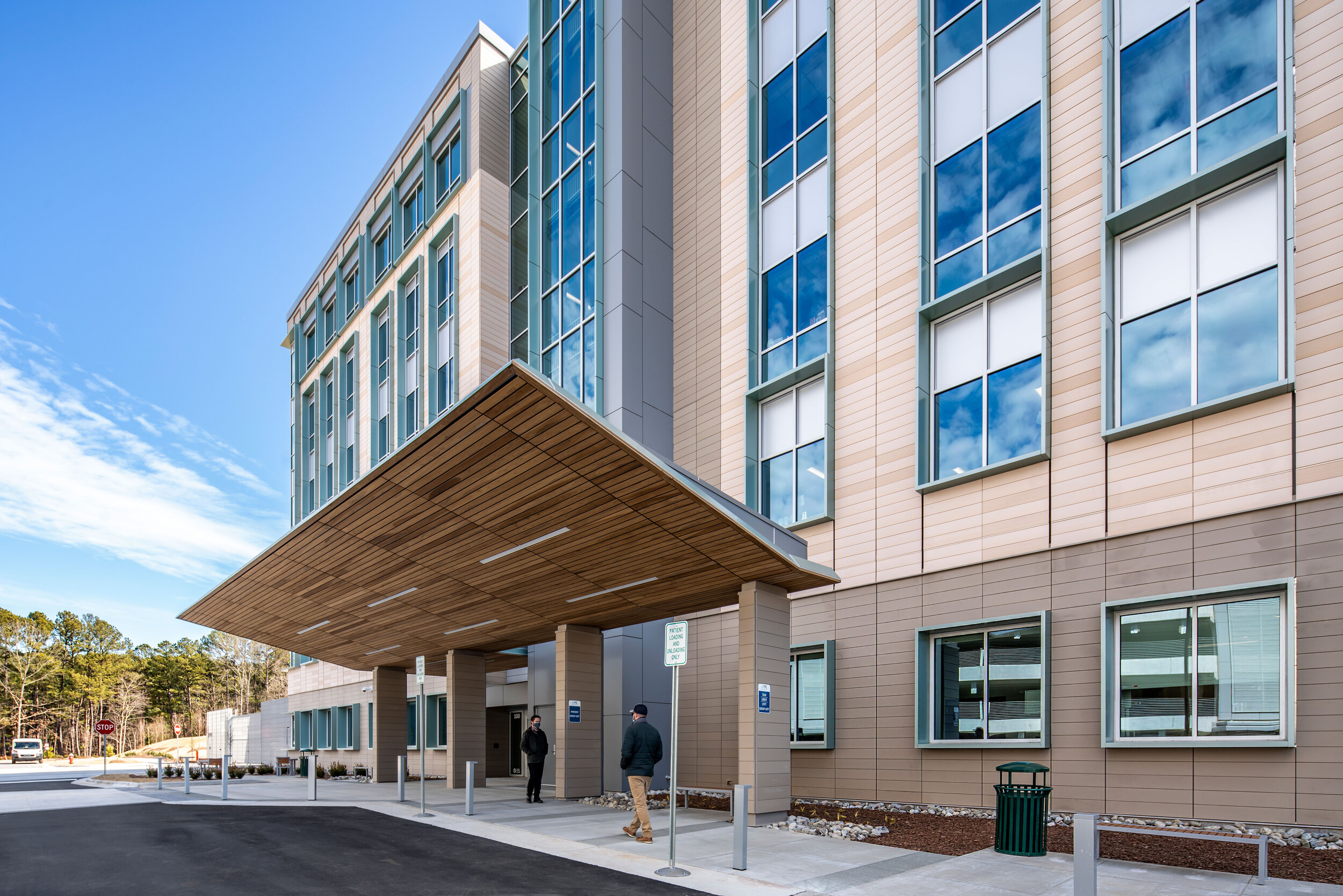UNC Health Eastowne Medical Office Building








Occupancy: 2021
Client: UNC Health
Description: This project was led by the partners of GAD while employed at MHAworks. UNC Health Eastowne is the pebble project for an 80 acre master-plan on UNC Health’s gateway property entering Chapel Hill from Durham and Interstate 40. The buildings associated with this phase of development are a 150,000 SF Class A Medical Office Building and a 1,050 space parking structured.
The program consists of a Laboratory, Pharmacy, Imaging Department, Infusion Clinic, Allergy, Pulmonary, Diabetes / Endo, GI, Urology, Geriatrics, Cardiology, Clinical Trials, Internal Medicine, Rheumatology, Infectious Diseases, Nephrology, Hematology clinics and Food Services. The program also includes provisions for a Mobile MRI as well as a Central Utility Plant capable of expanding to service a second building.
The parking structure was designed to support an additional building adjacent to Phase 1. The parking structure is architecturally clad to match the building.
